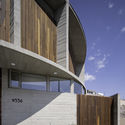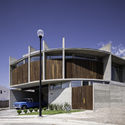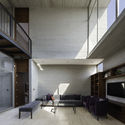
-
Architects: Garza Maya Arquitectos
- Area: 365 m²
- Year: 2019
-
Photographs:The raws
-
Manufacturers: Blum, Grupo Cementos de Chihuahua, Grupo Tenerife, H Arrieta, Hafele, Quartz, Tzalam
-
Lead Architect: Daniela Garza Mayagoitia

Text description provided by the architects. Casa MV is located west of the city of Chihuahua, in a subdivision with privileged views of the city, on an east-facing plot. The clients wanted views of the city as well as a large garden that could be watched from anywhere in the house. The scheme arises from the geometry of the terrain, where the west orientation adjoins a rainwater runoff, which allowed us to move away more from the adjoining wall and take advantage of the views.

.jpg?1562681183)

The shape of the house responds to the function of the spaces and plays with the geometry of juxtaposed circles and rectangles that embrace the garden towards the interior of the project and responds to the views of the city on the main facade and the north facade. In the social area composed of a dining room and a living room, a rectangle is subtracted to achieve a double-height, allowing the garden to be integrated into the interior space and to bring in the light from the north thanks to the double-height. The remaining volumes located at the ends of the house on the top floor are joined by a bridge that passes between the window of the garden and the double-height. In addition to creating a connection between the spaces, we also get privileged views towards the mountains. The stairs are a leading element, they can be seen descending from the main facade, helping us to read how the project works from the outside, as well as functioning as a sculptural element.

A music room is located on the ground floor with access from the garage and the terrace. The space is west-oriented, with structural walls of inclined concrete that work as louvers opening towards the north, allowing access to views and light while giving privacy at the same time. In the rear facade facing northeast, there is a hill of natural soil remaining after the excavations, it is more than 20 meters high and casts a shadow in the multipurpose room on the ground floor and in the main bedroom on the upper floor. Besides giving shade, it creates a feeling of contact with nature thanks to the large window on both floors overlooking the mountain and garden.



The children's bedrooms that are located above the garage have views towards the park of the main facade and the mountains, as well as natural lighting and ventilation from the east. The materials used for the construction of the house are concrete, steel, glass and wood. The concrete walls that have contact with the outside are isolated with extruded polystyrene as an insulation method that helps to delay the entrance of heat in the summer and cold in the winter.











.jpg?1562681183)
